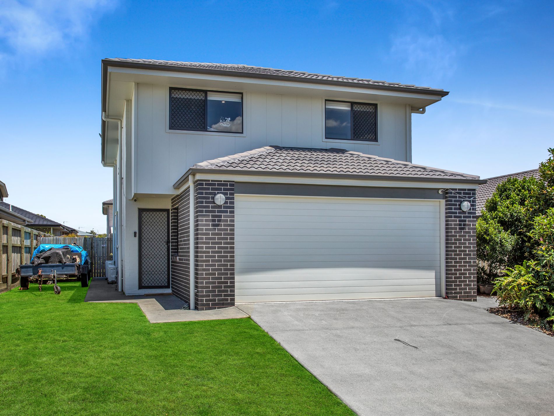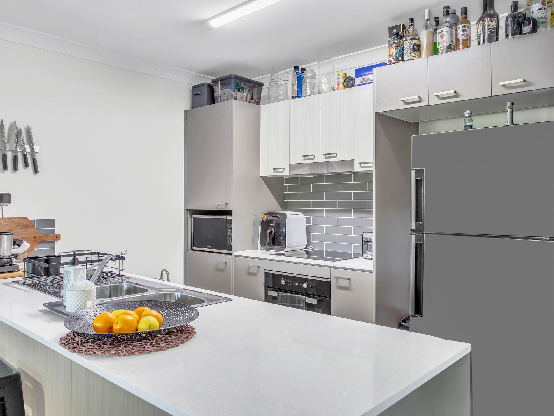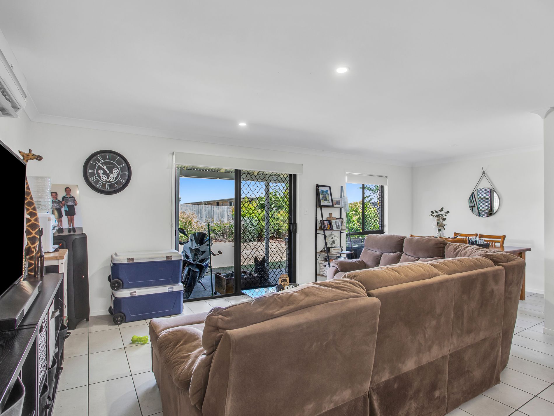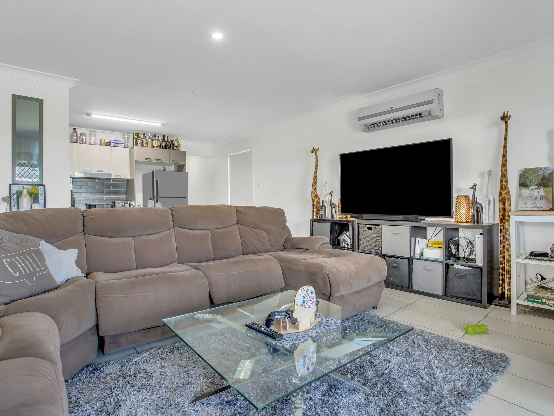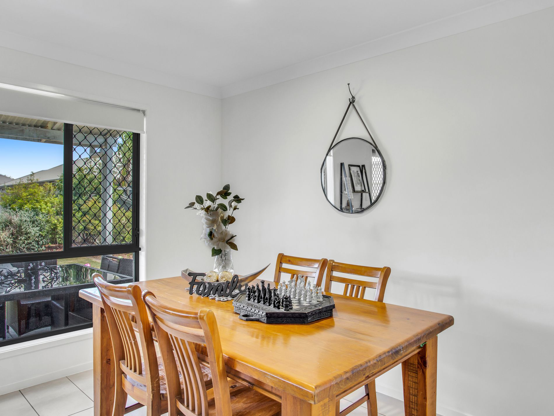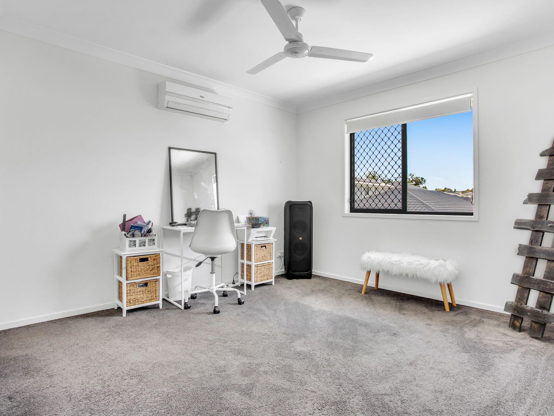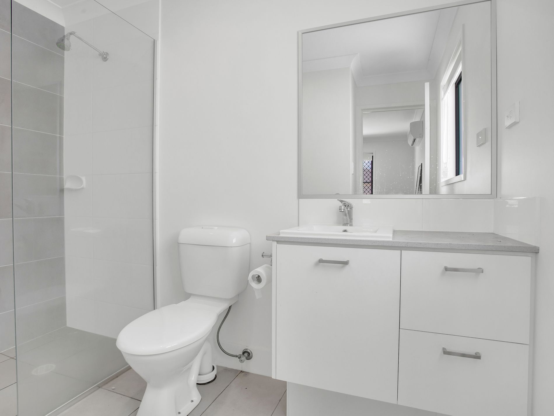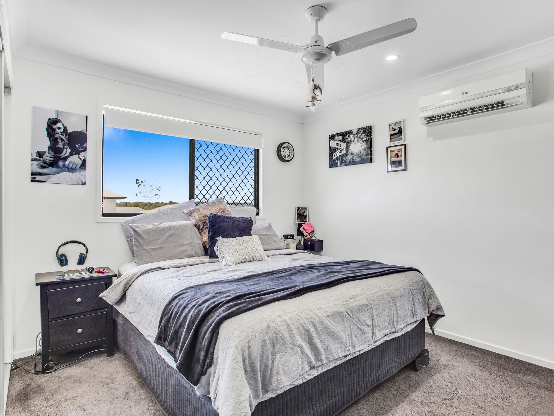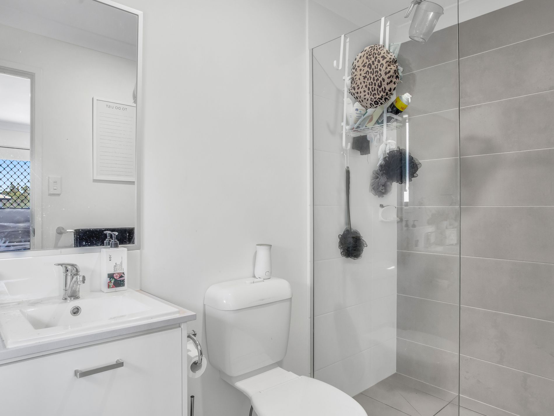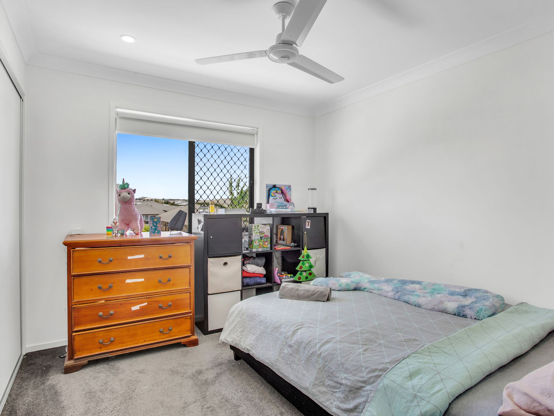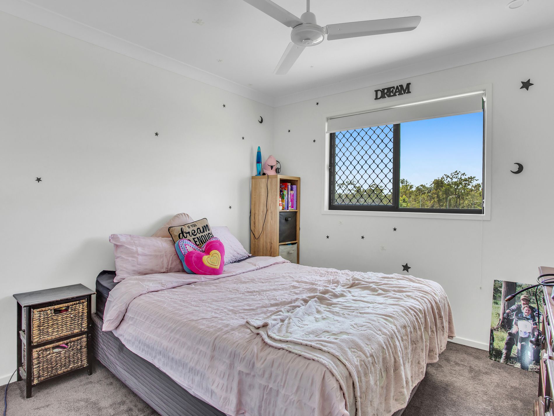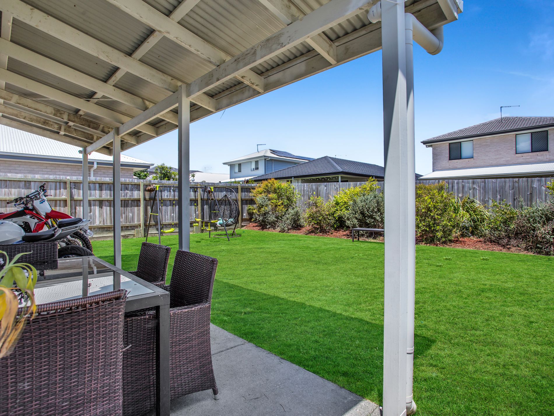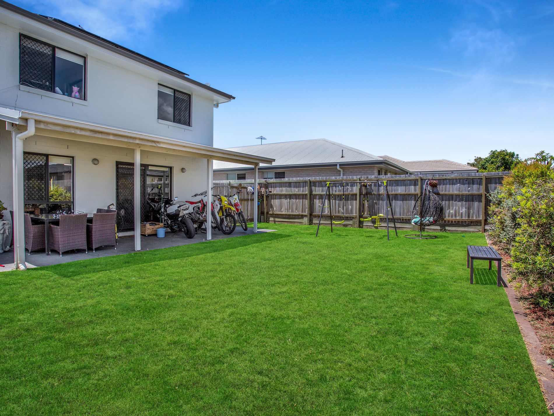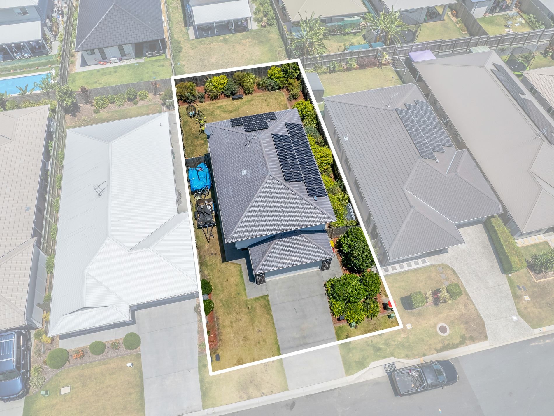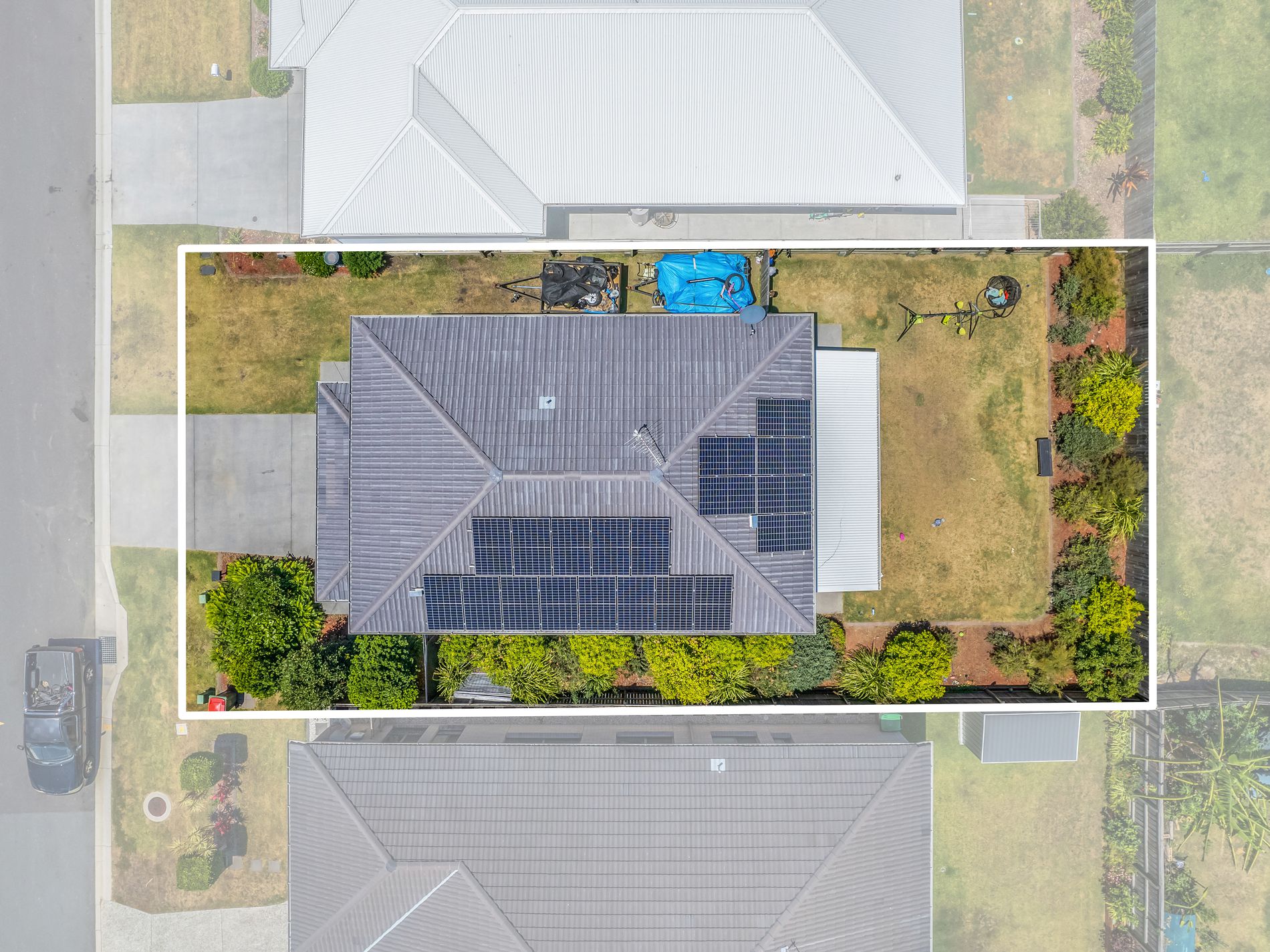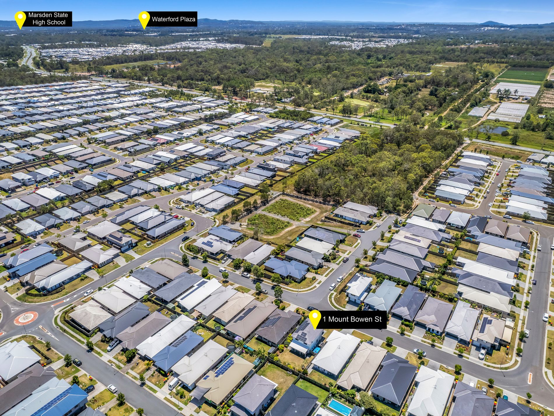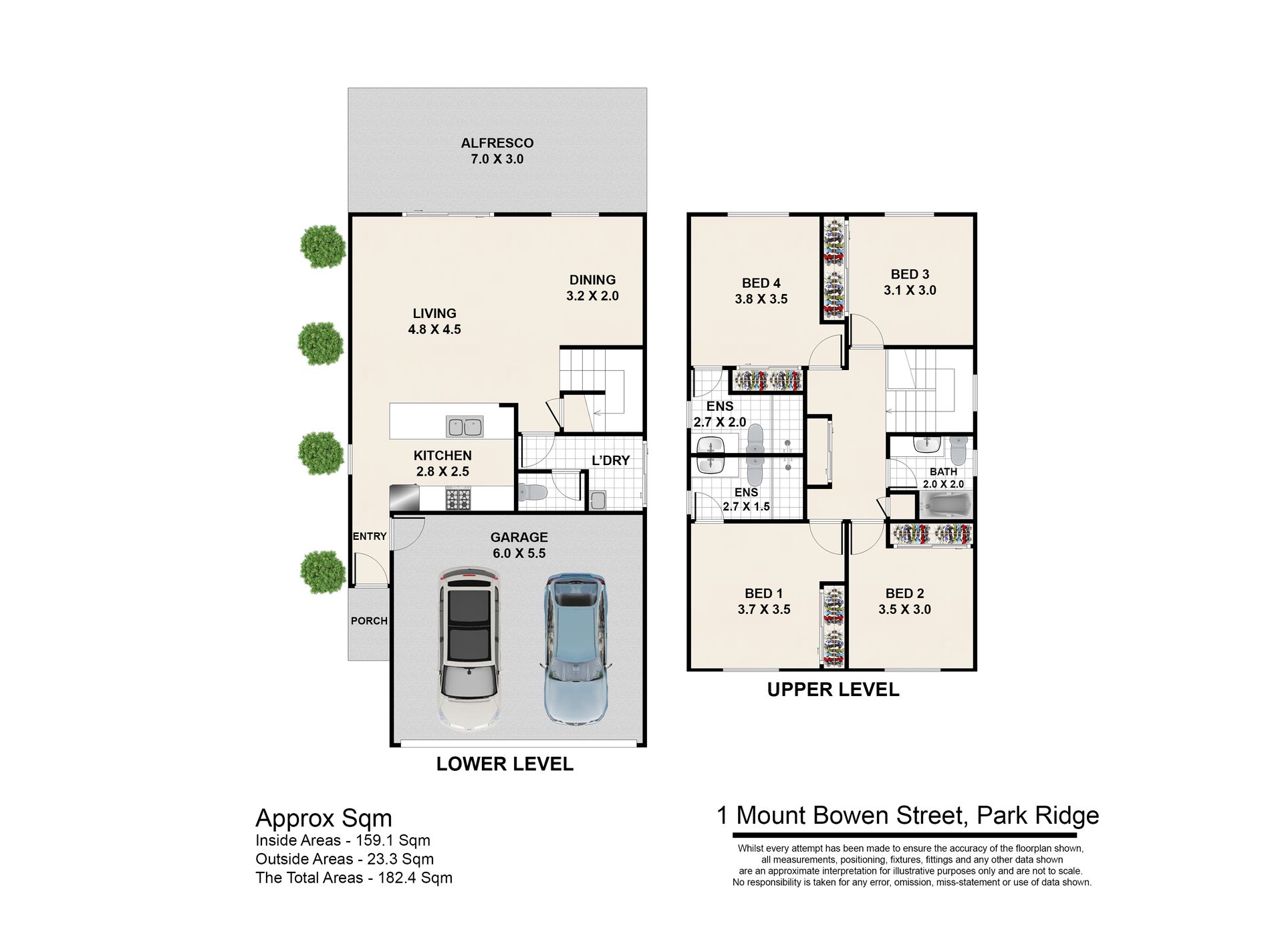Discover contemporary suburban living at its best in this impeccably presented 4-bedroom, 3-bathroom home. With modern features and expertly planned spaces, this house offers the ultimate family lifestyle. Set in a peaceful neighbourhood, residents will appreciate the convenience of nearby parks, amenities, and the stunning hinterland just to the south.
Property Features:
• Natural Light: Large windows flood the home with natural light during the day.
• Modern Lighting: Seamless LED lighting enhances the space as the sun sets.
• Flooring: Easy-care tiles throughout the downstairs area and soft carpet upstairs for added comfort.
• Foyer: A short foyer on entry provides space for shoe and coat storage.
• Living Space: The spacious open-plan kitchen, dining, and living areas offer ample room to suit your lifestyle.
• Kitchen: The galley kitchen is fully equipped for the home cook with all-electric cooking, a double-basin sink, abundant prep space, and ample storage within modern cabinetry.
• Breakfast Bar: Perfect for informal dining or a quick morning coffee.
• Bedrooms: Four generously-sized bedrooms, each with ceiling fans for summer comfort and built-in robes for uncluttered storage.
• Master Bedrooms: Two master suites each with private ensuite bathrooms and split system AC for year-round comfort.
• Bathrooms: Contemporary fittings and finishes, including porcelain vanities, glass-panelled showers, and a soaking tub in the shared bathroom.
• Laundry: A self-contained laundry room with external access for added convenience.
• Additional Water Closet: Conveniently located in the laundry room on the ground floor.
• Alfresco Area: Ideal for entertaining or relaxing, offering a perfect spot to unwind.
• Backyard: Fully fenced, private, and secure – perfect for kids and pets to play.
• Solar Panels: Roof-mounted solar panels help reduce energy bills.
• Garage: A good-sized automatic double garage with convenient internal access.
• Driveway: Concrete driveway provides additional off-road parking.
Location:
• Less than 10 minutes to both Crestmead and Marsden State Schools.
• Nearby shopping at Waterford Plaza.
• Only 4 minutes to Chambers Pines Golf Course.
The sellers are motivated, so don’t miss your chance to secure this stunning home!
For more information or to arrange a viewing, please send an enquiry, and Steve Jones will get in touch.
Disclaimer:
H & U Property Group Pty Ltd has advertised this property to the best of their knowledge, with accurate information at the time of listing (including handover dates, photos, and descriptions). H & U Property Group does not accept responsibility/liability for any inaccuracies. Interested parties are advised to inspect the property to verify the information themselves. To arrange an inspection, please contact the office on 07 3883 4906 or make an online enquiry for further details.
Features
- Air Conditioning
- Split-System Air Conditioning
- Split-System Heating
- Fully Fenced
- Outdoor Entertainment Area
- Remote Garage
- Broadband Internet Available
- Built-in Wardrobes
- Dishwasher
- Pay TV Access
- Study
- Solar Panels
